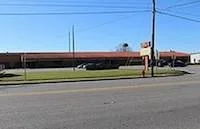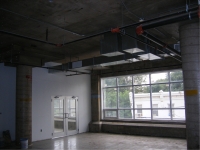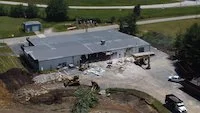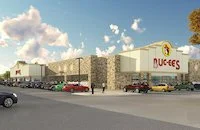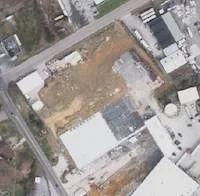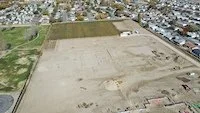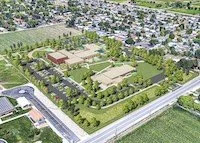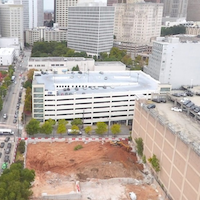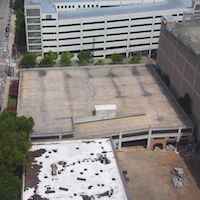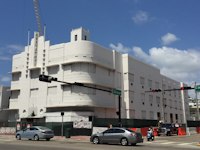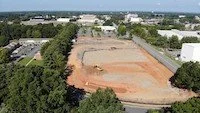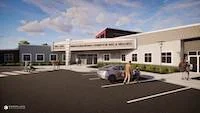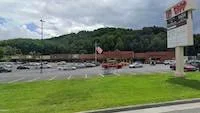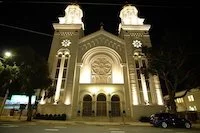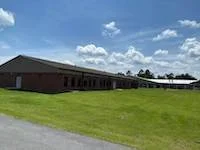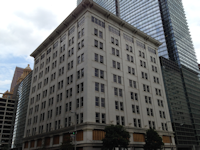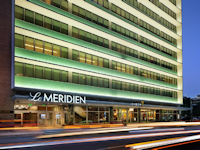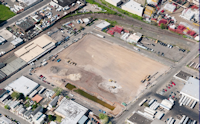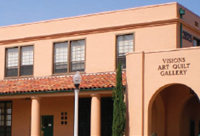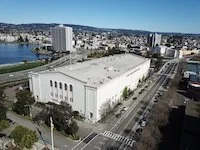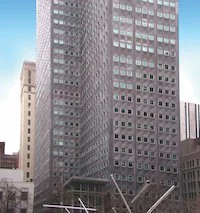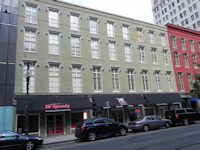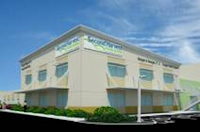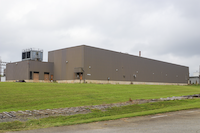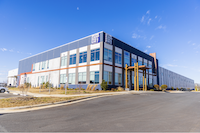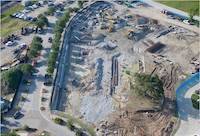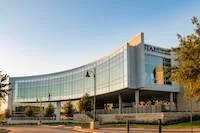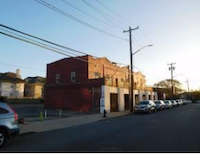4Roots Campus
Orlando, FL
Federal NMTC: $5,000,000
Project Cost: $18,000,000
Jobs: >300 temp construction, >70 new full-time perm
Poverty Rate: 40%
Unemployment Rate: 21.7%
Area Median Income: 51.57%
CCG Community Partners provided key tax credit equity financing for the $18 million Phase 1 of the 4Roots Campus project located at 1599 N. John Young Parkway in Orlando, FL.
The 4R Foundation, Inc. is a non-profit alliance of community stakeholders committed to creating a healthy thriving, sustainable, food system. Their key initiative is the 4Roots Campus which is being developed in the heart of Orlando to serve as a community crossroads where individuals and organizations can work together to build solutions for a better food future.
Located in a community where a significant portion of residents live more than a half-mile from the nearest supermarket, the $18 million Phase 1 of the 4Roots Campus consists of a food distribution center and a 29,000 sqft teaching facility. By aggregating produce from local farmers, the hydroponic greenhouse, and the USDA’s excess harvest from throughout Florida (otherwise destined for landfills), the 4Roots food distribution center will supply fresh, nutritious produce to Orange County Public Schools (where 68% of students qualify for free and reduced lunch programs), AdventHealth, and 4 Rivers Restaurant Group, while also providing produce to food desert areas through local farmers’ markets, Community Supported Agriculture memberships, and donation distribution programs. In addition, the 4Roots Campus will serve as an urban agriculture education and discovery center that showcases innovative, sustainable designs and practices, and will demonstrate circular, closed‐loop agricultural systems that promote the health of people and planet.
While retaining 9 full-time permanent jobs, Phase 1 of the 4Roots Campus is expected to bring at least 300 construction jobs and more than 70 new full-time equivalent permanent jobs to a highly distressed low-income census tract with 21.7% unemployment rate, 40% proverty rate, and 51.57% area median income.











